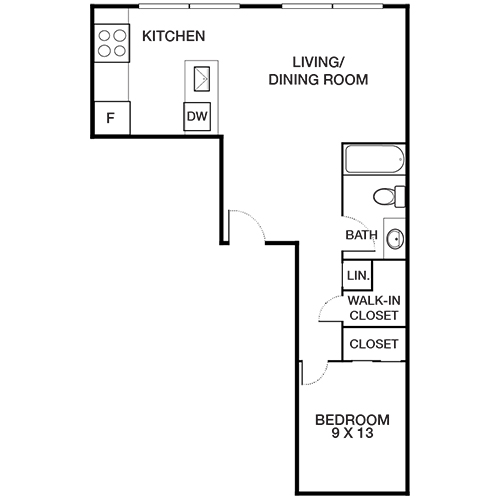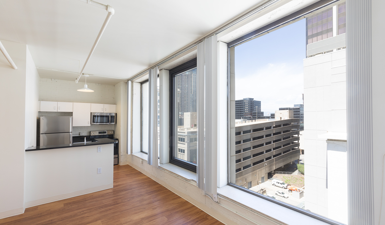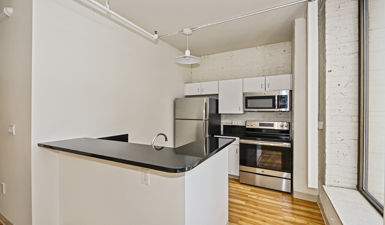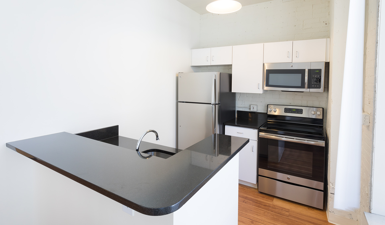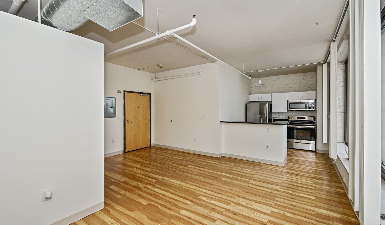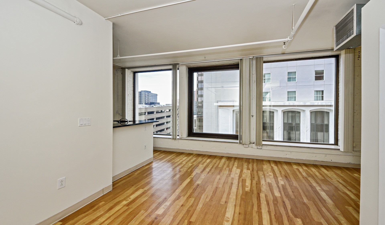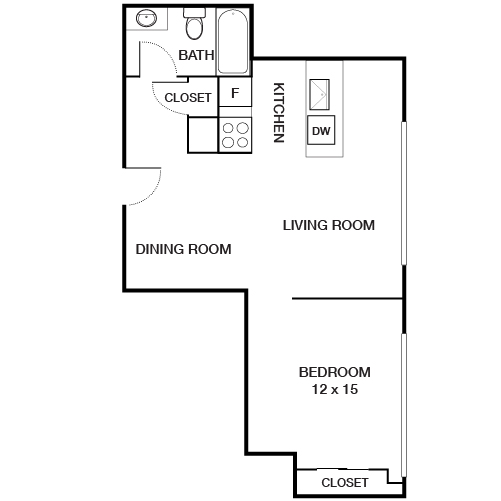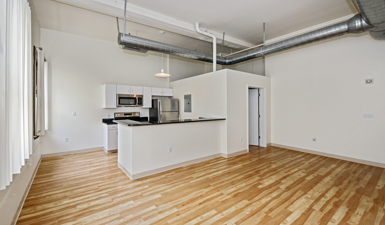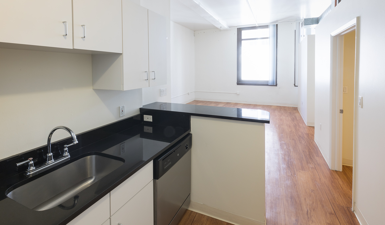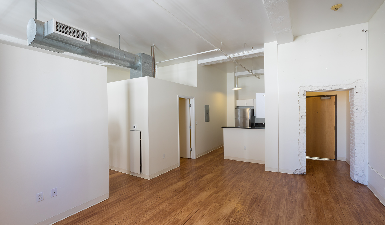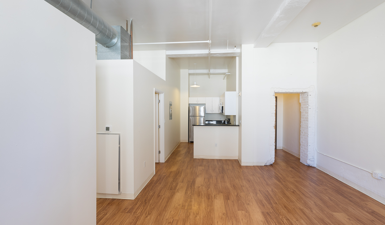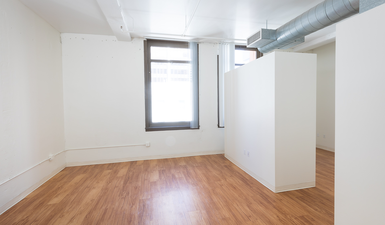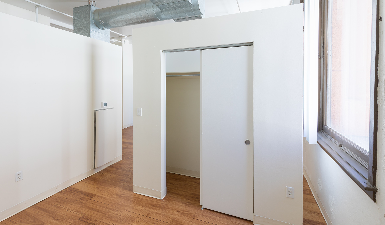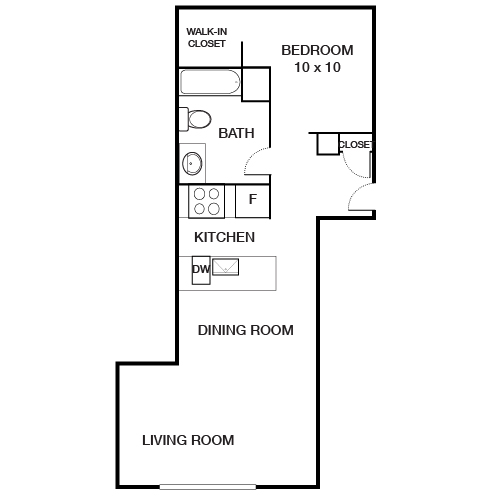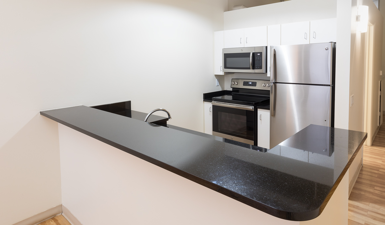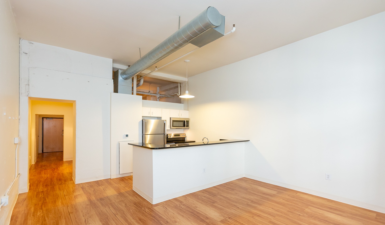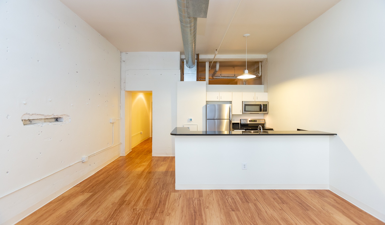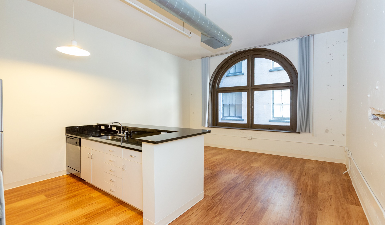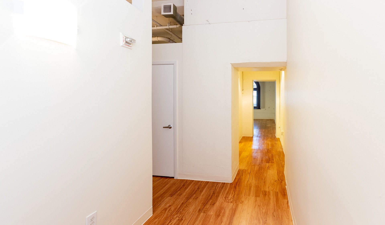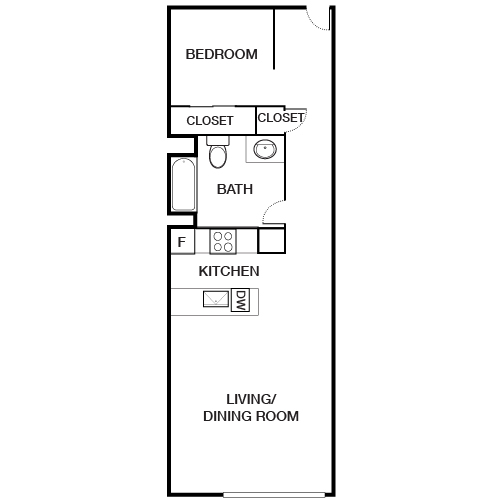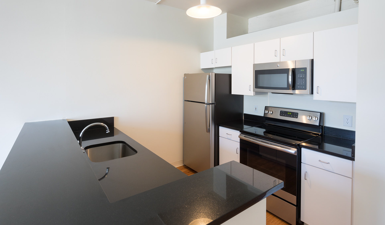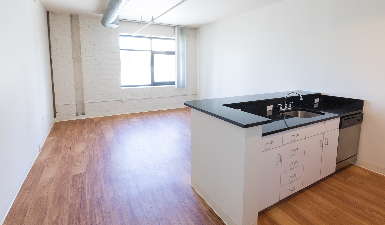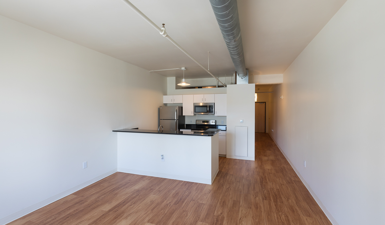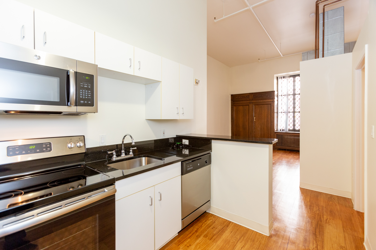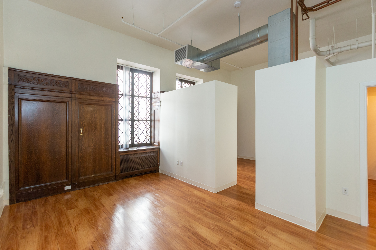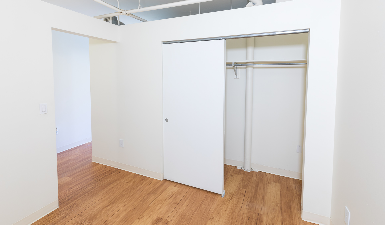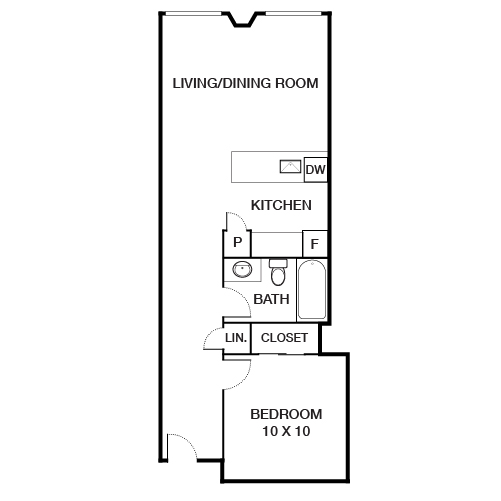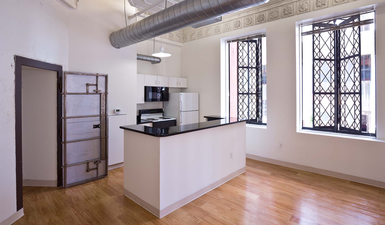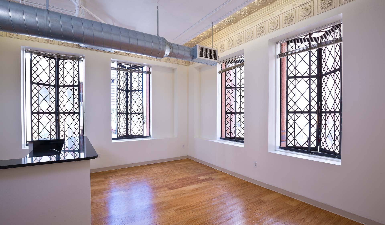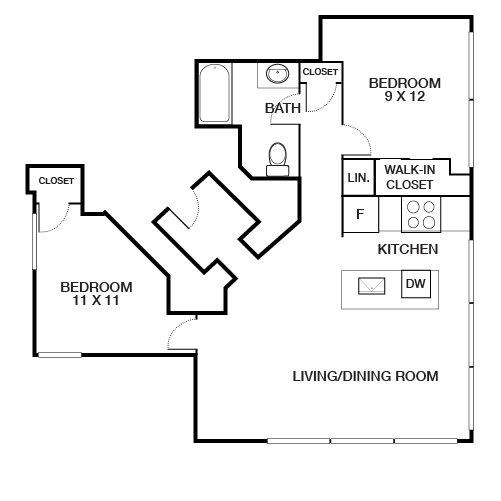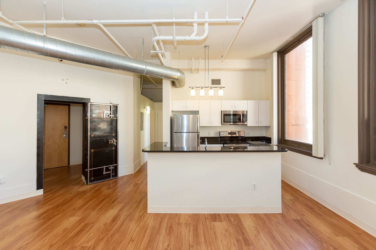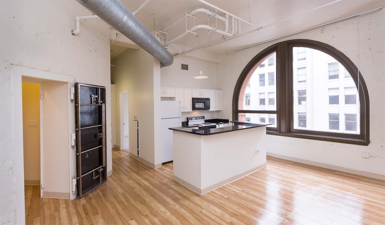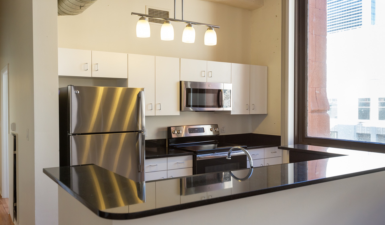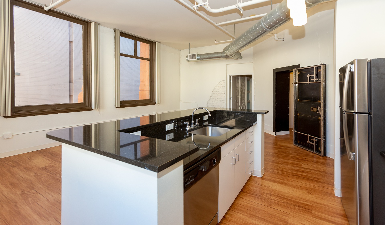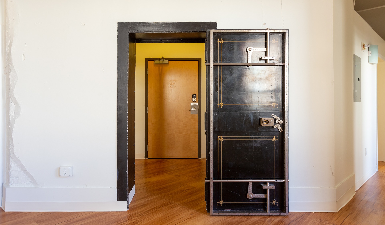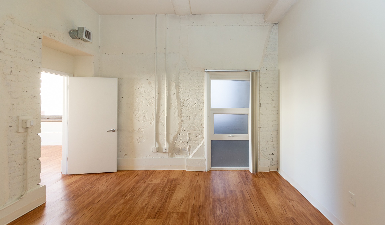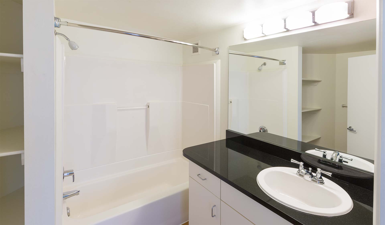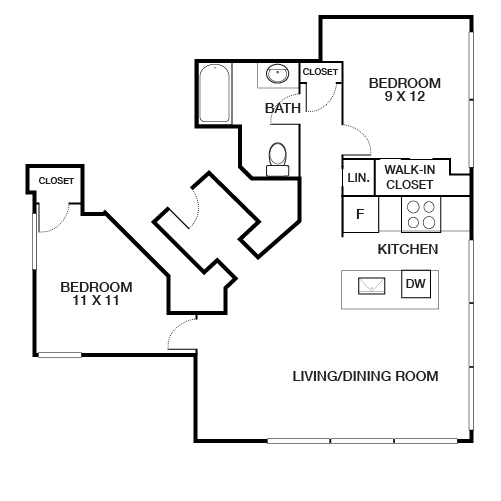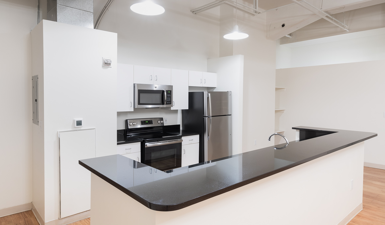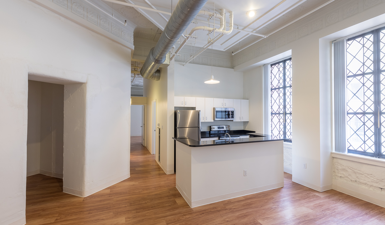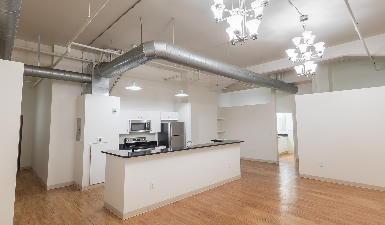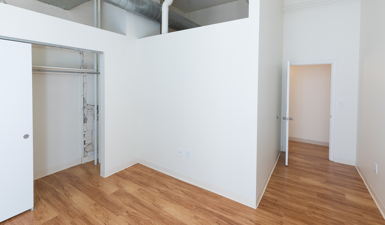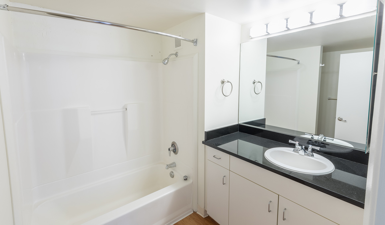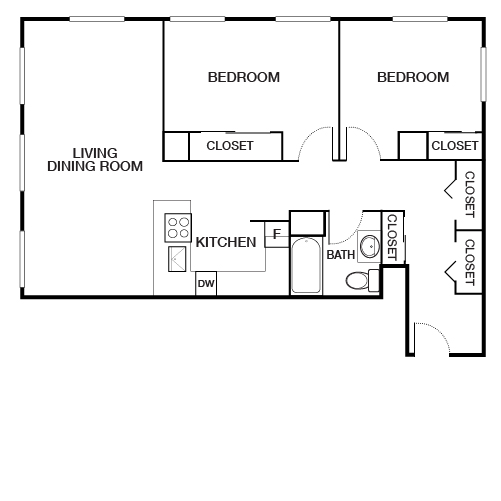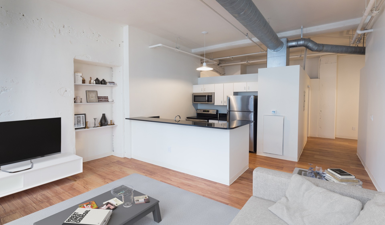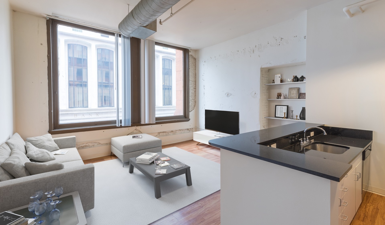Floor Plan Configuration
This component configures authorable properties for the following floor plan pages. Changes made here will be reflected on the target pages.
Configuration 1 - Champa
| Property | Value | Mapping |
|---|---|---|
| Target Page | /content/air-properties/boston-lofts/us/en/floor-plan/1-bedroom/the-champa | N/A |
| Title | Champa | Unit Name |
| Description | This 1-bedroom, 1-bathroom floor plan features a kitchen island, tall windows, and a walk-in closet. The Champa is the quintessential loft apartment with ample space in every direction. | Unit Description |
| 3D Tour URL | https://my.matterport.com/show/?m=VWsCJsTzYfv | Tour Url |
| Diagram | Diagram Multifield-[0] | |
| Interior Photo | Interior Multifield-[0] | |
| Furnished Diagram | No furnished diagram selected | Furnished Diagram Multifield-[0] |
| Experience Fragment | /content/experience-fragments/air-properties/boston-lofts/us/en/1-bedroom/the-champa/master | Carousel XF Configuration |
| Carousel Images 5 | Images to be added to carousel in XF |
Configuration 2 - Lawrence
| Property | Value | Mapping |
|---|---|---|
| Target Page | /content/air-properties/boston-lofts/us/en/floor-plan/1-bedroom/the-lawrence | N/A |
| Title | Lawrence | Unit Name |
| Description | This 1-bedroom, 1-bathroom floor plan comes in multiple layouts with ample living space, open concept living and dining room, a kitchen island, and large windows. | Unit Description |
| 3D Tour URL | https://my.matterport.com/show/?m=gL9MZeXLabj | Tour Url |
| Diagram | Diagram Multifield-[0] | |
| Interior Photo | Interior Multifield-[0] | |
| Furnished Diagram | No furnished diagram selected | Furnished Diagram Multifield-[0] |
| Experience Fragment | /content/experience-fragments/air-properties/boston-lofts/us/en/1-bedroom/the-lawrence/master | Carousel XF Configuration |
| Carousel Images 6 | Images to be added to carousel in XF |
Configuration 3 - Larimer
| Property | Value | Mapping |
|---|---|---|
| Target Page | /content/air-properties/boston-lofts/us/en/floor-plan/1-bedroom/the-larimer | N/A |
| Title | Larimer | Unit Name |
| Description | This 1-bedroom, 1-bathroom floor plan comes in multiple layouts. In either layout, you’ll find a kitchen island, large windows, and a spacious living room. | Unit Description |
| 3D Tour URL | https://my.matterport.com/show/?m=Su77DM7SU5C | Tour Url |
| Diagram | Diagram Multifield-[0] | |
| Interior Photo | Interior Multifield-[0] | |
| Furnished Diagram | No furnished diagram selected | Furnished Diagram Multifield-[0] |
| Experience Fragment | /content/experience-fragments/air-properties/boston-lofts/us/en/1-bedroom/the-larimer/master | Carousel XF Configuration |
| Carousel Images 7 | Images to be added to carousel in XF |
Configuration 4 - Blake
| Property | Value | Mapping |
|---|---|---|
| Target Page | /content/air-properties/boston-lofts/us/en/floor-plan/1-bedroom/the-blake | N/A |
| Title | Blake | Unit Name |
| Description | This 1-bedroom, 1-bathroom floor plan comes in multiple layouts, all of which put an emphasis on extra living room space. This open-concept layout features a walk-in closet, a kitchen island, and modern kitchen appliances. | Unit Description |
| 3D Tour URL | https://my.matterport.com/show/?m=68xF5fLFRcu | Tour Url |
| Diagram | Diagram Multifield-[0] | |
| Interior Photo | Interior Multifield-[0] | |
| Furnished Diagram | No furnished diagram selected | Furnished Diagram Multifield-[0] |
| Experience Fragment | /content/experience-fragments/air-properties/boston-lofts/us/en/1-bedroom/the-blake/master | Carousel XF Configuration |
| Carousel Images 6 | Images to be added to carousel in XF |
Configuration 5 - Wazee
| Property | Value | Mapping |
|---|---|---|
| Target Page | /content/air-properties/boston-lofts/us/en/floor-plan/1-bedroom/the-wazee | N/A |
| Title | Wazee | Unit Name |
| Description | This 1-bedroom, 1-bathroom floor plan comes with an open concept layout with a kitchen island, large windows and a spacious living room. | Unit Description |
| 3D Tour URL | Tour Url | |
| Diagram | Diagram Multifield-[0] | |
| Interior Photo | Interior Multifield-[0] | |
| Furnished Diagram | No furnished diagram selected | Furnished Diagram Multifield-[0] |
| Experience Fragment | /content/experience-fragments/air-properties/boston-lofts/us/en/1-bedroom/the-wazee/master | Carousel XF Configuration |
| Carousel Images 6 | Images to be added to carousel in XF |
Configuration 6 - Wazee Income Restricted
| Property | Value | Mapping |
|---|---|---|
| Target Page | /content/air-properties/boston-lofts/us/en/floor-plan/1-bedroom/t-c-wazee | N/A |
| Title | Wazee Income Restricted | Unit Name |
| Description | This 1-bedroom, 1-bathroom floor plan comes with an open concept layout with a kitchen island, large windows and a spacious living room. | Unit Description |
| 3D Tour URL | https://my.matterport.com/show/?m=Su77DM7SU5C | Tour Url |
| Diagram | Diagram Multifield-[0] | |
| Interior Photo | Interior Multifield-[0] | |
| Furnished Diagram | No furnished diagram selected | Furnished Diagram Multifield-[0] |
| Experience Fragment | /content/experience-fragments/air-properties/boston-lofts/us/en/1-bedroom/t-c-wazee/master | Carousel XF Configuration |
| Carousel Images 6 | Images to be added to carousel in XF |
Configuration 7 - Lawrence Income Restricted
| Property | Value | Mapping |
|---|---|---|
| Target Page | /content/air-properties/boston-lofts/us/en/floor-plan/1-bedroom/t-c-lawrence | N/A |
| Title | Lawrence Income Restricted | Unit Name |
| Description | This 1-bedroom, 1-bathroom floor plan comes in multiple layouts with ample living space, open concept living and dining room, a kitchen island, and large windows. | Unit Description |
| 3D Tour URL | https://my.matterport.com/show/?m=gL9MZeXLabj | Tour Url |
| Diagram | Diagram Multifield-[0] | |
| Interior Photo | Interior Multifield-[0] | |
| Furnished Diagram | No furnished diagram selected | Furnished Diagram Multifield-[0] |
| Experience Fragment | /content/experience-fragments/air-properties/boston-lofts/us/en/1-bedroom/t-c-lawrence/master | Carousel XF Configuration |
| Carousel Images 6 | Images to be added to carousel in XF |
Configuration 8 - Larimer Income Restricted
| Property | Value | Mapping |
|---|---|---|
| Target Page | /content/air-properties/boston-lofts/us/en/floor-plan/1-bedroom/t-c-larimer | N/A |
| Title | Larimer Income Restricted | Unit Name |
| Description | This 1-bedroom, 1-bathroom floor plan comes in multiple layouts. In either layout, you’ll find a kitchen island, large windows, and a spacious living room. | Unit Description |
| 3D Tour URL | https://my.matterport.com/show/?m=Su77DM7SU5C | Tour Url |
| Diagram | Diagram Multifield-[0] | |
| Interior Photo | Interior Multifield-[0] | |
| Furnished Diagram | No furnished diagram selected | Furnished Diagram Multifield-[0] |
| Experience Fragment | /content/experience-fragments/air-properties/boston-lofts/us/en/1-bedroom/t-c-larimer/master | Carousel XF Configuration |
| Carousel Images 7 | Images to be added to carousel in XF |
Configuration 9 - Champa Income Restricted
| Property | Value | Mapping |
|---|---|---|
| Target Page | /content/air-properties/boston-lofts/us/en/floor-plan/1-bedroom/t-c-champa | N/A |
| Title | Champa Income Restricted | Unit Name |
| Description | This 1-bedroom, 1-bathroom floor plan features a kitchen island, tall windows, and a walk-in closet. The Champa is the quintessential loft apartment with ample space in every direction. | Unit Description |
| 3D Tour URL | https://my.matterport.com/show/?m=VWsCJsTzYfv | Tour Url |
| Diagram | Diagram Multifield-[0] | |
| Interior Photo | Interior Multifield-[0] | |
| Furnished Diagram | No furnished diagram selected | Furnished Diagram Multifield-[0] |
| Experience Fragment | /content/experience-fragments/air-properties/boston-lofts/us/en/1-bedroom/t-c-champa/master | Carousel XF Configuration |
| Carousel Images 5 | Images to be added to carousel in XF |
Configuration 10 - Welton
| Property | Value | Mapping |
|---|---|---|
| Target Page | /content/air-properties/boston-lofts/us/en/floor-plan/2-bedroom/the-welton | N/A |
| Title | Welton | Unit Name |
| Description | This 2-bedroom, 1-bathroom floor plan features and open layout, linen closet, walk-in closet, and a large living room. | Unit Description |
| 3D Tour URL | Tour Url | |
| Diagram | Diagram Multifield-[0] | |
| Interior Photo | Interior Multifield-[0] | |
| Furnished Diagram | No furnished diagram selected | Furnished Diagram Multifield-[0] |
| Experience Fragment | /content/experience-fragments/air-properties/boston-lofts/us/en/2-bedroom/the-welton/master | Carousel XF Configuration |
| Carousel Images 7 | Images to be added to carousel in XF |
Configuration 11 - Welton B50
| Property | Value | Mapping |
|---|---|---|
| Target Page | /content/air-properties/boston-lofts/us/en/floor-plan/2-bedroom/t-c-welton | N/A |
| Title | Welton B50 | Unit Name |
| Description | Unit Description | |
| 3D Tour URL | Tour Url | |
| Diagram | No diagram selected | Diagram Multifield-[0] |
| Interior Photo | No interior photo selected | Interior Multifield-[0] |
| Furnished Diagram | No furnished diagram selected | Furnished Diagram Multifield-[0] |
| Experience Fragment | /content/experience-fragments/air-properties/boston-lofts/us/en/2-bedroom/t-c-welton/master | Carousel XF Configuration |
Configuration 12 - Wynkoop
| Property | Value | Mapping |
|---|---|---|
| Target Page | /content/air-properties/boston-lofts/us/en/floor-plan/2-bedroom/the-wynkoop | N/A |
| Title | Wynkoop | Unit Name |
| Description | This 2-bedroom, 1- bathroom floorplan comes in multiple layouts, all of which feature ample closet space, a kitchen island, and a large living room. Select homes feature large decorative windows, crown molding, pendant lights and/or a den. | Unit Description |
| 3D Tour URL | https://my.matterport.com/show/?m=imekKpCuULY | Tour Url |
| Diagram | Diagram Multifield-[0] | |
| Interior Photo | Interior Multifield-[0] | |
| Furnished Diagram | No furnished diagram selected | Furnished Diagram Multifield-[0] |
| Experience Fragment | /content/experience-fragments/air-properties/boston-lofts/us/en/2-bedroom/the-wynkoop/master | Carousel XF Configuration |
| Carousel Images 5 | Images to be added to carousel in XF |
Configuration 13 - Market
| Property | Value | Mapping |
|---|---|---|
| Target Page | /content/air-properties/boston-lofts/us/en/floor-plan/2-bedroom/the-market | N/A |
| Title | Market | Unit Name |
| Description | This 2-bedroom, 1-bathroom comes in multiple layouts and has some of the most closet space of any other home at Bank & Boston. You’ll also enjoy a kitchen island, large living room, and wood floors. Select layouts include double vanity sinks. | Unit Description |
| 3D Tour URL | https://my.matterport.com/show/?m=vhQf7nwxP6z | Tour Url |
| Diagram | Diagram Multifield-[0] | |
| Interior Photo | Interior Multifield-[0] | |
| Furnished Diagram | No furnished diagram selected | Furnished Diagram Multifield-[0] |
| Experience Fragment | /content/experience-fragments/air-properties/boston-lofts/us/en/2-bedroom/the-market/master | Carousel XF Configuration |
| Carousel Images 5 | Images to be added to carousel in XF |

